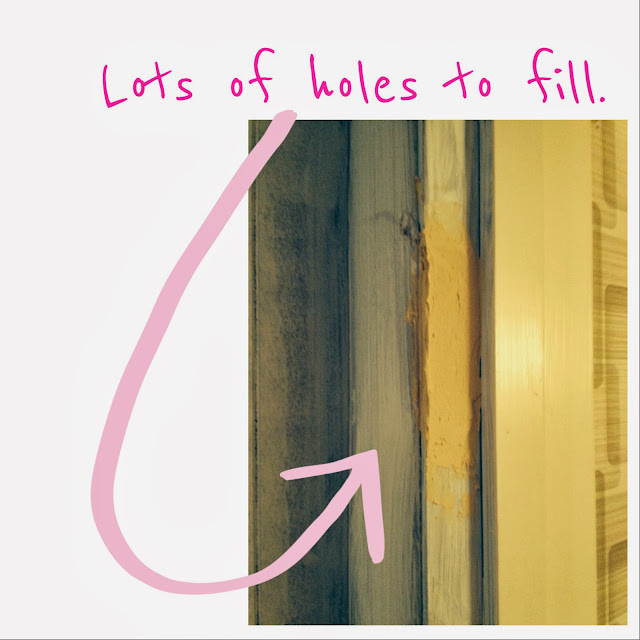We are 5 months in. 5 months at #dwh2. All bedrooms and 3 of the 4 bathrooms have been painted along with the laundry room, master wing hallway and another hallway by the den. Still to do...the bar, the dining room, the breakfast room, 1 more bathroom, the whole indoor pool area (yikes) and then there's the exterior (maybe this time next year). For now...let's get back to the kitchen.
Here is a photo from the kitchen (from sometime in the summer). Remember, keeping it real. This is what a kitchen really looks like, yes we use those counter tops, there IS stuff everywhere.
There is wallpaper all around the top of the kitchen walls as well as a yellow gold colored paper around the sides. I somehow neglected to photograph the yellow gold wallpaper (whoops). Just imagine it being the color of the yellow gold in the print on the patterned wallpaper. Yup, it was solidly 70s. Legit stuff. We were able to salvage the wallpaper up top. There's something sentimental about it after all. It was pictured in the movie. So...yeah we have a pile of it laying around in the house. Maybe frame a piece later on?
From different angels. There are 3 different entrances into the kitchen. One from the breakfast room (which still has wall paper on it, we may keep that paper though, it's kinda cool). There is an entry from the den hallway, and another entry from the butler's pantry hallway that goes from the kitchen to the dining room (also with an doorway into the bar.
The wallpaper is even in the butler's pantry. So that also got the ax.
Let's reflect back to the inspiration photo.
That is the inspiration photo that require no demolition.
The inspiration photo of what our kitchen could like without replacing/painting cabinets.
Basically, our same cabinets, stainless steel, my highly desired white walls and the big wildcard...concrete floors. The big question mark includes removing the layers of linoleum on the kitchen floor. That's right...there are LAYERS. More than one. GULP...moving on.
Time to take the paper down...here we go.
Taking the paper down was a REALLY big step. It make the walls look much better even though they were then caked in wallpaper paste because there were at least 2 layers of wallpaper in the kitchen. Why in the world would you do that? Seriously!?!?
While taking the paper down, the contractor undovered a secret door in the wall between the bar and the kitchen. It had been plastered shut and papered over. Again...??? What in the world. Need I say more? NO. Moving on yet again.
After the day with the wallpaper removal we were left with pseudo white walls. Remember the wallpaper paste. I was delighted. It really gave us a chance to look at the pretty wood in our cabinets.
Also, by now I'm sure you're noticing the super awesome lighting...yes we are going to address that at some point too. I can, however, understand why these lights are there because the actual light under neath is is very small. So this at least gives adequate light.
In this photo above, you can see where the contractor uncovered the little door in the wall (to the right). It was a really fun surprise to see it revealed. We always thought something was under there, but didn't know what.
Again, here is the inspiration photo. After removing the wallpaper and painting the walls and ceiling with a new coat of lovely white paint...I feel like we are closing in on having something. Though, the white walls and wood cabinets don't look half bad with the green floor now. That won't stop me though on the mission to remove the linoleum....It's going to happen I tell ya!








































































