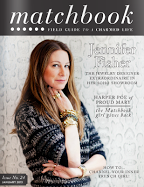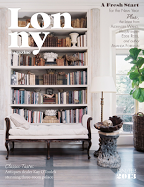One of the things that happened after the master bathrooms, the NYC bathroom, and the kitchen got painted...new roman shades. These are nothing special, they're white. They're from Lowe's. I've used them before in #dwh1. They're cost effective and look good...and they're white. Did I mention that yet. You know I love white and it blends in 99.99999% of the time. Sometimes the window treatments don't need to be the focus. (Oh, Hilary…how you flip flop on those elements within your own house!)
The "situation" in the master bathrooms...tiny windows. The resolution, get a big shade and put it up to cover the entire potty nook in both of our bathrooms. Covering just the window would have looked silly given the actual size of the wall.
In my potty nook.
In my potty nook with the shade down.
In Geoff's potty nook. You can see where the actual window is as the light shines in.
From the outside, though, the window is tastefully covered.
Also, you don't have to see us in the bathroom, that's no good...for anybody.
I just hate it when the curtain looks tacky from the outside. One of my pet peeves.
(The geriatric handles need to go...yes I know)
((When I took this photo it was right after handy-dandy Dave installed it…I hadn't adjusted it yet.))
(((How many of these do you think I can add in…?)))
((When I took this photo it was right after handy-dandy Dave installed it…I hadn't adjusted it yet.))
(((How many of these do you think I can add in…?)))
On to random improvement worth sharing number 2.....
After the NYC sized bathroom got painted - the medicine cabinet was removed…It was tiny and rusty.
Done - and Donzo. Time for something prettier that would reflect more light.
Done - and Donzo. Time for something prettier that would reflect more light.
The hole was patched and a new mirror was hung.
New mirror via pottery barn.
New mirror via pottery barn.
I'm delighted.
Not a ground breaking improvement but something to change the wave in the right direction.
I'm glad to have new paint, shower curtain (Nate Berkus for Target), roman shade (Lowe's), and mirror in this bathroom. I'd like to get a new sink/faucet and black toilet seat for this bathroom. This will likely be the first bathroom to experience a gut job. It's the smallest thusly giving us the most harmless chance to experiment. I don't know when said reno will happen - maybe years. But for now, the room is a little bit more my jive.
Flooring is in the works in the den…
Stay tuned for a larger, more significant improvement(s) in the days to come.








































